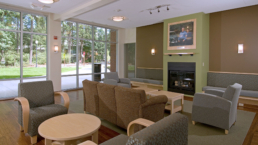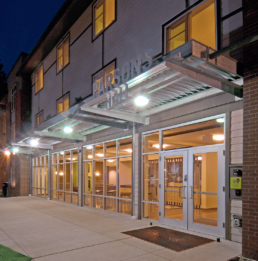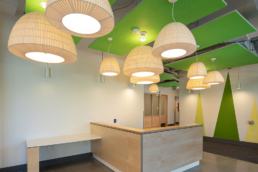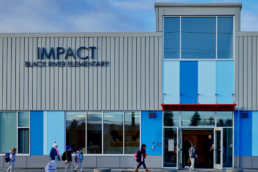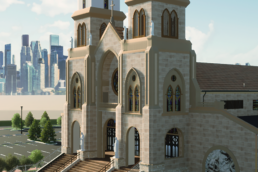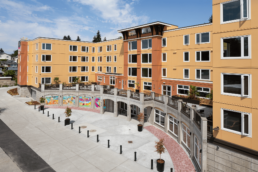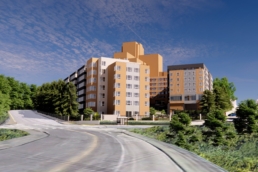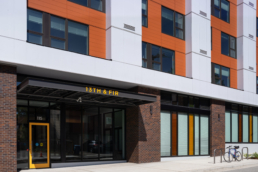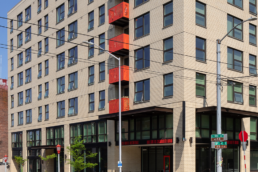St. Martin’s University, Parsons Hall
SMU selected Marpac to provide preconstruction and construction services for its new 67,000 square-foot, 262-bed residence hall with an adjacent 159 stall surface parking area. The sophomore wing offers single and double suites and shared baths while the freshman wing offers two-bed suites with common down-the-hall baths. The three-story building contains many features intended to promote community among the resident students, including a community lounge and kitchen, espresso café, conference room, laundry room, fitness room, and computer lab. During preconstruction, our estimate indicated that the project was significantly over budget. Marpac provided over $456,000 of cost-saving ideas, which enabled the building owner to stay on budget by reducing the construction cost by $234,000. Redesigning the building foundation to use thickened slab edges in lieu of standard continuous footings and stem wall foundations was just one of the many ideas that the owner accepted.
OwnerSt. Martin's UniversityArchitectMithun ArchitectsSquare ft.67,000LocationLacey
Categories Education

