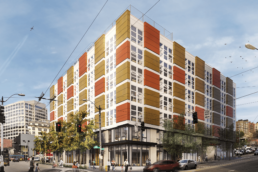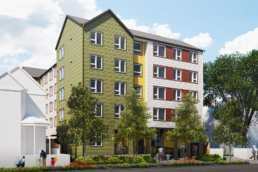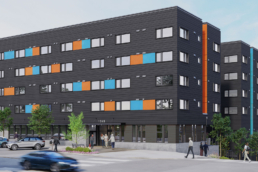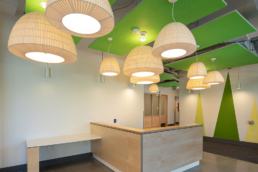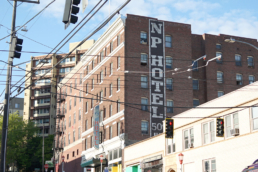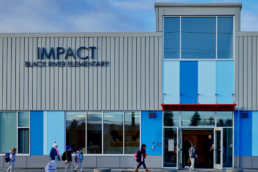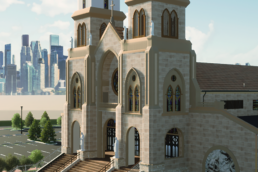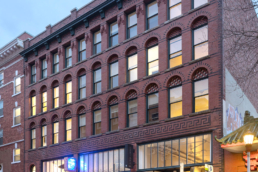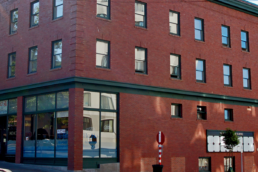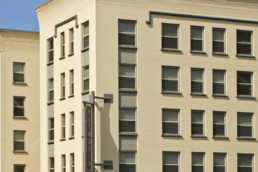Hirabayashi Place
This project includes the demolition of two existing structures and removes 25 existing parking spaces. It also includes construction of a seven-story mixed-used building measuring approximately 94,342 square feet, with six stories encompassing 96 residential units above ground floor childcare space and residential amenities.
OwnerInterim CDAArchitectMithun ArchitectsSquare ft.94,342LocationSeattle
Categories Affordable Housing, Education
