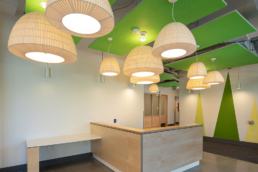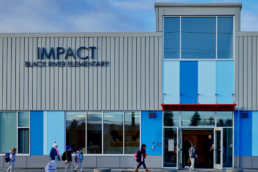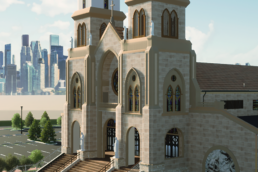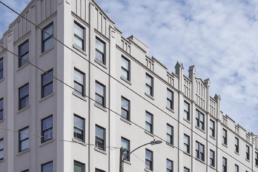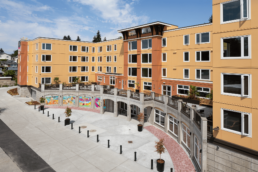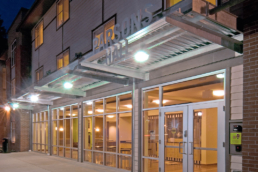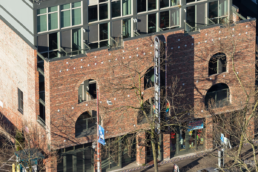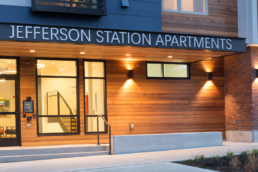Hana Place
Hana Place is a transit-oriented development project providing 132,809 square feet of affordable housing and mixed-use space, adding a new presence to the International District’s historic Japantown. It is within walking distance of markets, employment, regional transit, and cultural centers. The 160-unit building will also offer a 12,530 square-foot, ground-floor childcare facility, and below-grade parking for 49 vehicles.
Owner6th & Yesler LLCArchitectNicholson Kovalchick ArchitectsSquare ft.132,809LocationSeattle
Categories Education, Market Rate Housing


