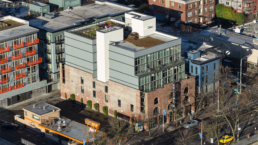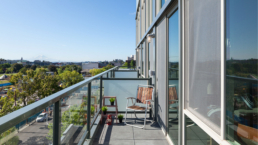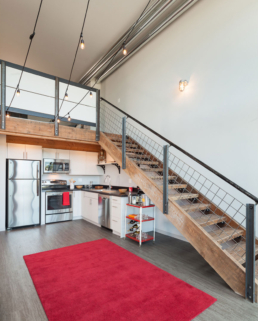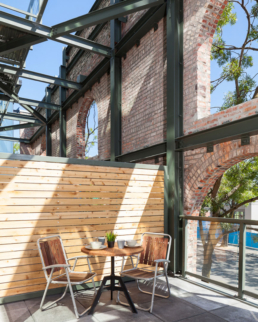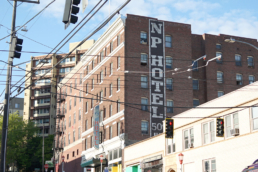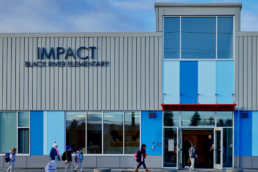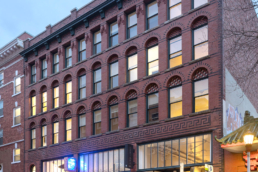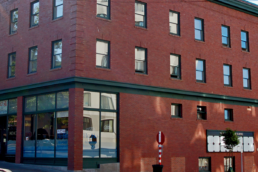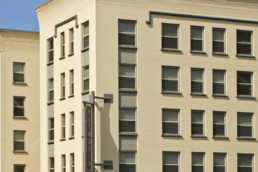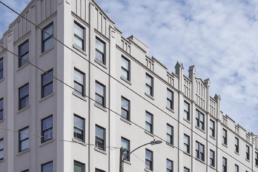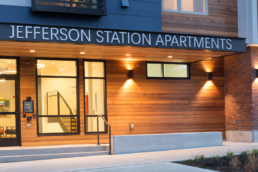Hollywood Lofts
The Hollywood Lofts project is a renovation of an existing brick building into a mixed-use space with 24 two-story lofts, retail space, and below-grade parking. The existing brick facade preserves the character of the building, and the project incorporated salvaged materials from the original building.
OwnerHollywood Lofts, LLCArchitectHewitt ArchitectsSquare ft.29,000LocationSeattle
Categories Market Rate Housing, Renovation


