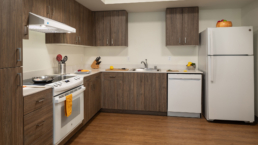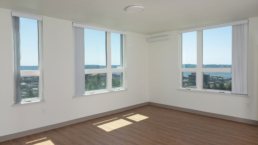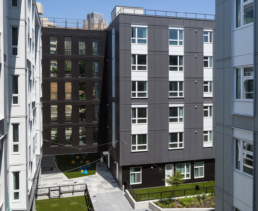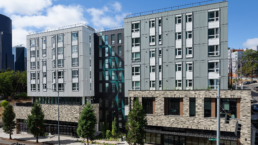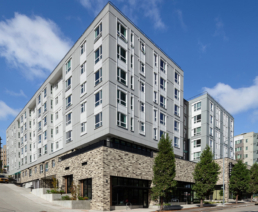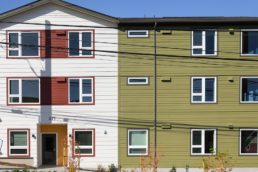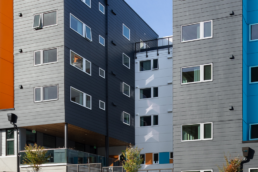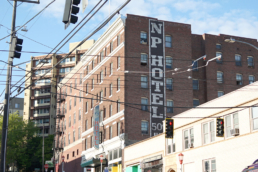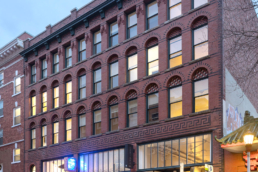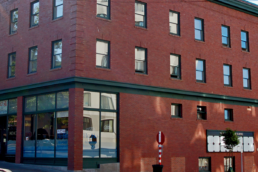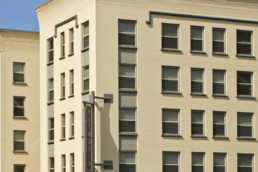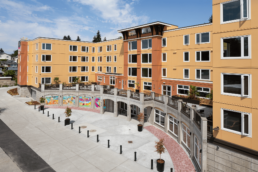Sawara
Sawara is a 114-unit apartment building consisting of studio, one-, two-, three- and four-bedroom apartments. It has three community spaces, common areas like a library, large lobby, courtyard, secure bicycle parking on level two, and an adjacent community pocket park to the north. The building is participating in the Seattle Exemplary Building guidelines for reduced energy use for apartment units, using all electric for domestic water heating and other building uses. The project incorporates additional insulation in exterior walls and at the roof levels including solar panels on the roof. Situated with a view to the west above the freeway, it will be a focal point along the Yesler corridor.
OwnerSeattle Housing AuthorityArchitectAnkrom MoisanSquare ft.146,190LocationSeattle
Categories Affordable Housing
