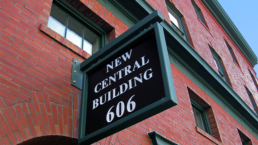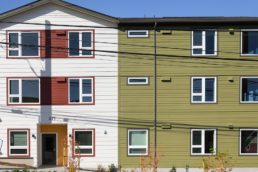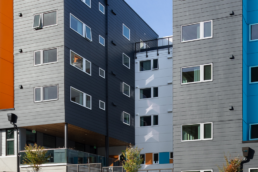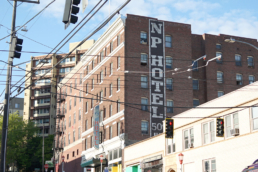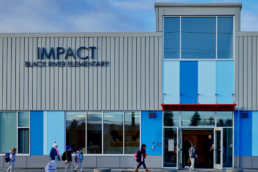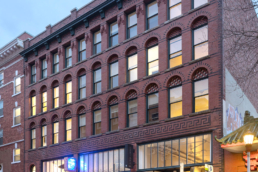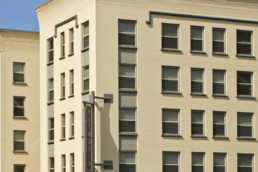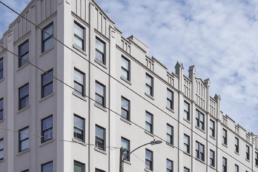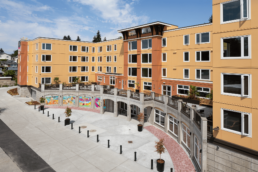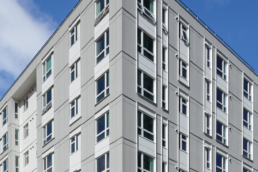New Central Hotel
Phased renovation of an occupied 35,775 square-foot, 28-unit hotel, including the addition of a new residential unit and community room. Interior scope of work included select demolition, all new interior finishes, select window replacement and restoration, improvements to existing elevator, replacement of HVAC and select plumbing systems, and upgrade of existing sprinkler system. Exterior work included cleaning and tuckpointing of the masonry facade, and improvements to the alley. Street level businesses remained open throughout the renovation.
OwnerSCIDpdaArchitectKovalenko Hale Architects, now with Rolluda ArchitectsSquare ft.35,775LocationSeattle
Categories Affordable Housing, Renovation

